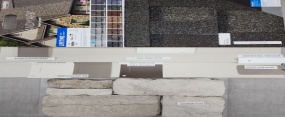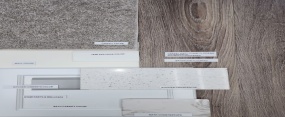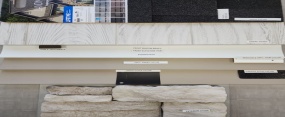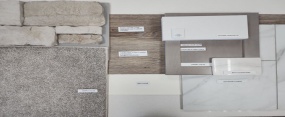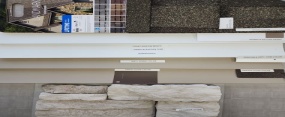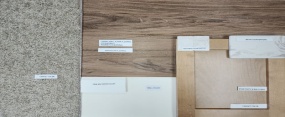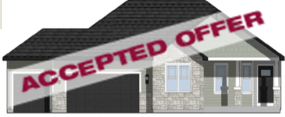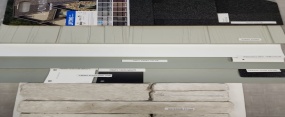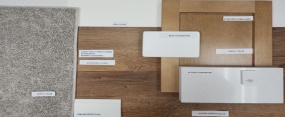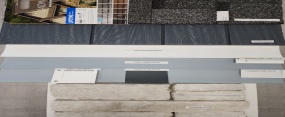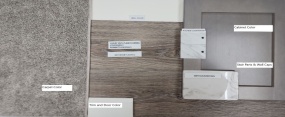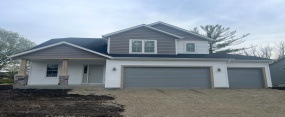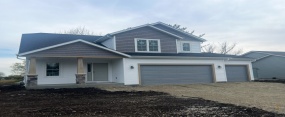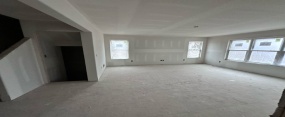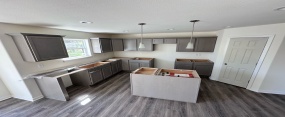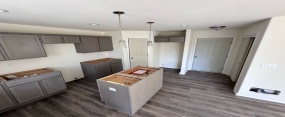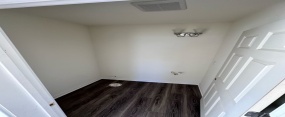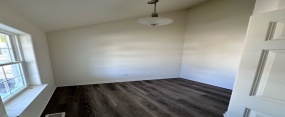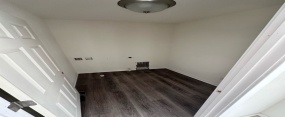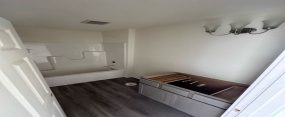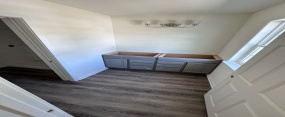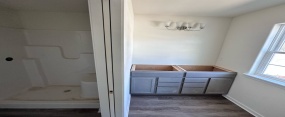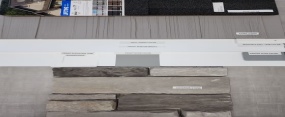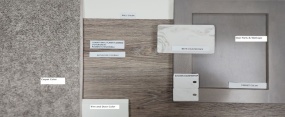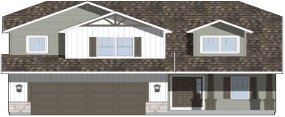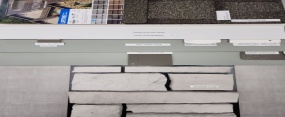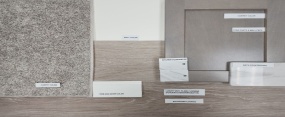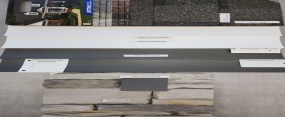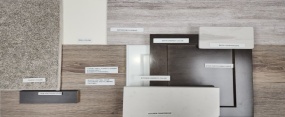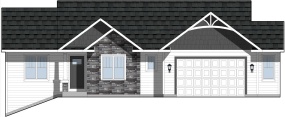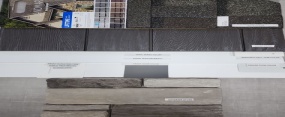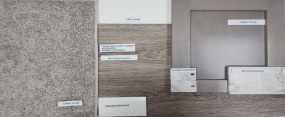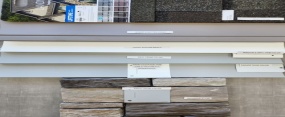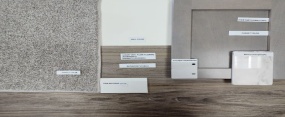Sort Option
- Property Type
- Add date
- Featured
- Listing
Grid
List
1444 Tyranena Terrace - Tyranena Point
1444 Tyranena Terrace, Tyranena Point, Lake Mills, Wisconsin, United States 53551
3Bedroom(s)
2Bathroom(s)
5Picture(s)
1,615Sqft
Welcome to your dream home in the Tyranena Point Subdivision of Lake Mills! This new construction beauty, the Washburn Model, offers an inviting open concept design with a flood of natural light, coupled with cathedral vaulted ceilings. Indulge in the modern elegance of Quartz Countertops and the convenience of a Master suite with a Walk-in Closet.
Call For Price
1596 Bluestem Trail - Prairie Creek Reserve
1596 Bluestem Trail, Prairie Creek, Oconomowoc, Wisconsin, United States 53066
3Bedroom(s)
2Bathroom(s)
5Picture(s)
1,851Sqft
The Stratford offers 3 beds and 2 baths in this split ranch plan with a spacious great room including a gas fireplace! This home offers an open kitchen with a large island and pantry. The master suite includes a WIC and private bath. Upgrades include Matte Black door handles, plumbing fixtures, Quartz kitchen countertops, Steel Grey cabinets and a white trim package.
Call For Price
915 Ridge Court - Hepp Heights
915 Ridge Court, Hepp Heights, Watertown, Wisconsin, United States 53094
3Bedroom(s)
2Bathroom(s)
5Picture(s)
1,649Sqft
The Baymont offers features and amenities that are perfect for any family. The front foyer leads to the open concept main living area with cathedral ceilings. The kitchen is a chef’s dream with peninsula and Hi-Def laminate countertops and Boardwalk Cabinets. The master suite includes a WIC and private bathroom.
Call For Price
420 Crestview Lane - Brookstone Meadows
420 Crestview, Brookstone Meadows, Lake Mills, Wisconsin, United States 53551
3Bedroom(s)
2Bathroom(s)
5Picture(s)
1,640Sqft
The Stratford offers 3 beds and 2 baths in this split ranch plan with a spacious great room including cathedral ceilings! This home offers an open kitchen with a large island and pantry. The master suite includes a WIC and private bath. Upgrades include light fixtures, Quartz kitchen countertops, Boardwalk cabinets and a white trim package.
Call For Price
771 S. Dewey Avenue - Conservancy Place
771 S. Dewey Avenue, Conservancy Place, Jefferson, Wisconsin, United States 53549
3Bedroom(s)
2Bathroom(s)
5Picture(s)
1,618Sqft
The Weston offers amenities that are perfect for any family. The open kitchen and dining area flows nicely into the Great Room. The master suite includes a walk in closet and private bathroom with a dual vanity. A main floor laundry and upgraded Steel Grey cabinetry, Lyndon solid core interior doors, and Sleek plumbing fixtures in the kitchen, are just a few features of this beautiful home.
Call For Price
320 E. Washington Avenue - Conservancy Place
320 E. Washington Avenue, Conservancy Place, Jefferson, Wisconsin, United States 53549
4Bedroom(s)
2.5Bathroom(s)
17Picture(s)
1,900Sqft
Welcome to your dream home in charming Jefferson! This new construction beauty, the Cedarburg Model, offers an inviting open concept design with a pocket office and fourth bedroom on the second level. Enjoy the kitchen island, walk-in pantry, 3-car garage and the convenience of a Master suite with a Walk-in Closet. This home layout features second floor laundry for your ease and comfort.
Call For Price
904 Ridge Court - Hepp Heights
904 Ridge Court, Hepp Heights, Watertown, Wisconsin, United States 53094
4Bedroom(s)
2.5Bathroom(s)
6Picture(s)
1,894Sqft
The Cedarburg offers features and amenities that are perfect for any family. The front foyer has a cathedral ceiling that leads to the upstairs. The kitchen has an island, walk-in pantry and an abundance of Steel Grey Cabinets wrapped around. The master suite includes a WIC and private bathroom.
Call For Price
1718 Arthurs Pass - Morgan Station
1718 Arthurs Pass, Morgan Station, Oconomowoc, Wisconsin, United States 53066
4Bedroom(s)
2.5Bathroom(s)
6Picture(s)
2,172Sqft
Introducing your dream home: Brand new construction, two-story elegance in the prestigious Oconomowoc Morgan Station Subdivision. This masterpiece boasts modern luxury with quartz countertops, upgraded kitchen cabinets, snack bar, walk-in pantry, and Flex Room, with a spacious 2.5-car garage.
Call For Price
440 Conservancy Drive - Morse Farms Highland
440 Conservancy Drive, Morse Farms Highland, Johnson Creek, Wisconsin, United States 53038
3Bedroom(s)
2Bathroom(s)
5Picture(s)
1,685Sqft
Discover the perfect blend of comfort and convenience with this new ranch-style construction home in the desirable Morse Farms Highland Subdivision. Enjoy the spaciousness of a full exposed basement with a walk-out patio door and 2 windows, coupled with the practicality of a 2.5-car garage. Inside, be greeted by the elegance of Cathedral ceilings and ample countertop and cabinet space.
Call For Price
1414 Beacon Drive - Grandview Heights
1414 Beacon Drive, Grandview Heights, Watertown, Wisconsin, United States 53098
3Bedroom(s)
2Bathroom(s)
5Picture(s)
1,618Sqft
This “Weston” model offers features and amenities that will check off all the boxes! The front foyer leads to the open concept main living area with 3 large windows in the great room, allowing tons on natural light! The kitchen is a chef's dream with ample counter and cabinet space and walk-in pantry. The master suite includes a WIC and private bathroom.
Call For Price
140 Tyranena Terrace - Tyranena Point
140 Tyranena Terrace, Tyranena Point, Lake Mills, Wisconsin, United States 53551
3Bedroom(s)
2Bathroom(s)
6Picture(s)
2,030Sqft
The Medford is a unique floor plan full of features and amenities that will be appreciated by any homeowner! The second floor master suite offers a dual vanity bath, and a spacious WIC. The 2 story great room creates a light and bright feeling, which makes this a great, Great Room! First floor Flex Room perfect for rec or office/study space.
Call For Price
731 S. Dewey Avenue - Conservancy Place
731 S. Dewey Ave, Conservancy Place, Jefferson, Wisconsin, United States 53549
3Bedroom(s)
2Bathroom(s)
4Picture(s)
1,640Sqft
The Stratford offers 3 beds and 2 baths in this split ranch plan with a spacious great room including cathedral ceilings! This home offers an open kitchen with a large island and pantry. The master suite includes a WIC and private bath. Upgrades include light fixtures, Twilight cabinets and a white trim package.
Call For Price


