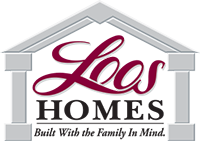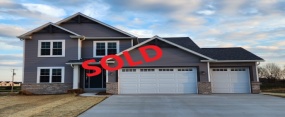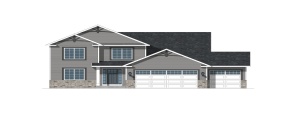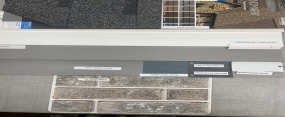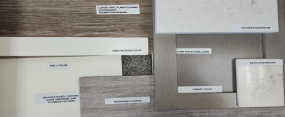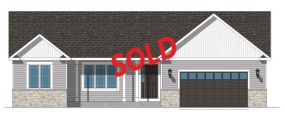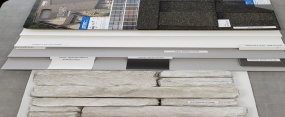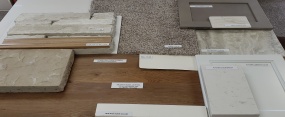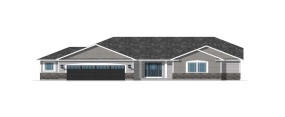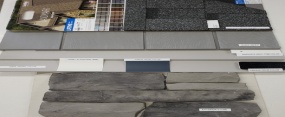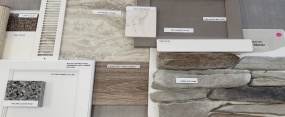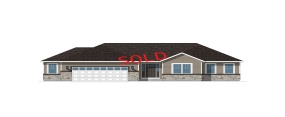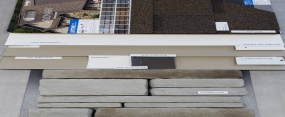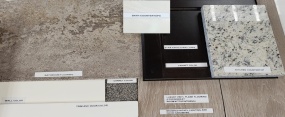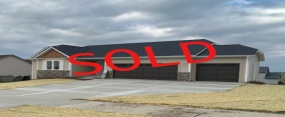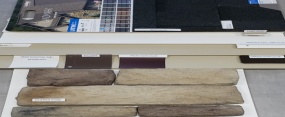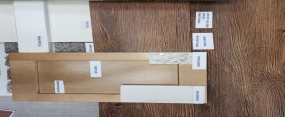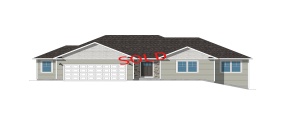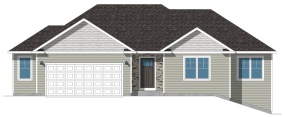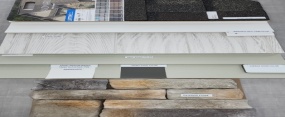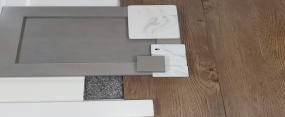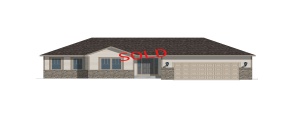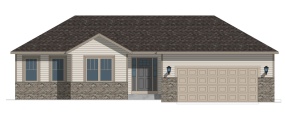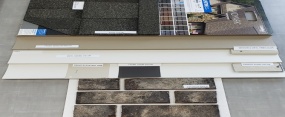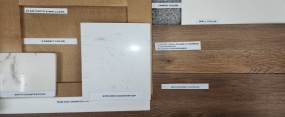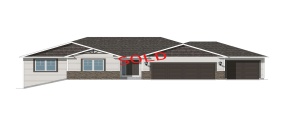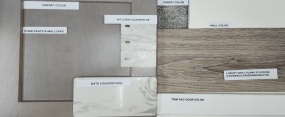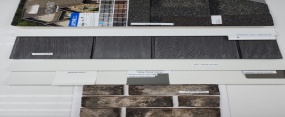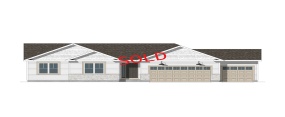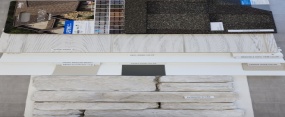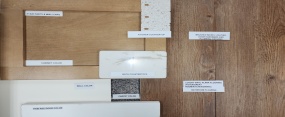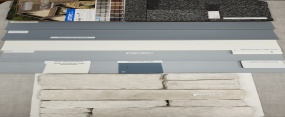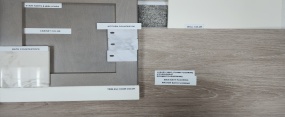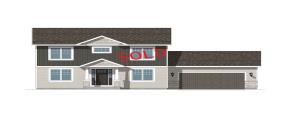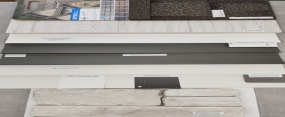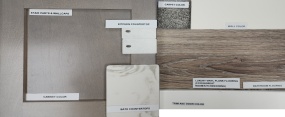Sort Option
- Property Type
- Add date
- Featured
- Listing
Grid
List
1710 Morgan Station Ct - Morgan Station
1710 Morgan Station Ct, Morgan Station, Oconomowoc, Wisconsin, United States 53066
4Bedroom(s)
2.5Bathroom(s)
7Picture(s)
2,172Sqft
The gorgeous classic exterior styling on this Adams with a 3 car garage will make you feel like it’s HOME from first glance!
This open flow of the main floor main features a flex room, a spacious great room and kitchen with a huge walk in pantry! Up-stairs, the master suite is complete with a large walk in closet, tray ceiling and bath with double vanity.
Call For Price
1791 Morgan Station Ct - Morgan Station
1791 Morgan Station Ct, Morgan Station, Oconomowoc, Wisconsin, United States 53066
3Bedroom(s)
2Bathroom(s)
4Picture(s)
1,690Sqft
The Washburn offers 3 beds and 2 baths in this split ranch plan with a spacious great room and a gas fireplace creates a beautiful focal point to the room. This home offers an open kitchen with a raised snack bar and pantry. The master suite includes a WIC and private bath.
Call For Price
1710 Arthurs Pass - Morgan Station
1710 Arthurs Pass, Morgan Station, Oconomowoc, Wisconsin, United States 53066
3Bedroom(s)
2Bathroom(s)
6Picture(s)
1,678Sqft
The Weston offers features and amenities that are perfect for any family. The front foyer leads to the open concept main living area with cathedral ceilings. The kitchen is a chef’s dream with granite countertops, walk in pantry and white cabinets. Upgrades include, 6 panel solid doors, gas fireplace, premium Loft flooring in great room & luxury vinyl tile in baths.
Call For Price
1734 Arthurs Pass - Morgan Station
1734 Arthurs Pass, Morgan Station, Oconomowoc, Wisconsin, United States 53066
3Bedroom(s)
2Bathroom(s)
4Picture(s)
1,673Sqft
The Lakewood offers features that are perfect for any family. The open kitchen with raised snack bar and pantry flows nicely into the Dinette and Great Room with a modern linear electric fireplace. The master suite includes a walk in closet and private bathroom.
Call For Price
345 Crestview Lane - Crestview Lane Homes
345 Crestview Lane, Crest View Lane, Lake Mills, Wisconsin, United States 53551
4Bedroom(s)
2.5Bathroom(s)
10Picture(s)
1,985Sqft
The Hayward has a lot to offer any family! This 4 bedroom, 2.5 bathroom home with a 1st Floor Office offers a ton of space and even more space in the basement with a roughed in bath and egress window for your family’s future ide-as. Huge kitchen with walk in pantry, large island, and luxury vinyl plank throughout the majority of the first floor.
Call For Price
428 Champlain Dr - Morse Farms Highlands
428 Champlain Dr, Morse Farms Highlands, Johnson Creek, Wisconsin, United States 53038
3Bedroom(s)
2Bathroom(s)
6Picture(s)
1,512Sqft
New Construction - Ready in January! The Weston offers features and amenities that are perfect for any family. The front foyer leads to the open concept main living area with cathedral ceilings. The kitchen is a chef’s dream with raised snack bar, walk in pantry and Boardwalk Cabinets. The master suite includes a WIC and private bathroom.
Call For Price
433 Conservancy Drive - Morse Farms Highlands
433 Conservancy Dr, Morse Farms Highlands, Johnson Creek, Wisconsin, United States 53038
3Bedroom(s)
2Bathroom(s)
5Picture(s)
1,620Sqft
New Construction - Ready in February! The Spruce offers features and amenities that are perfect for any family. The open kitchen and dining area flows nicely into the Great Room with tons of natural light. The master suite includes a walk in closet and private bathroom.
Call For Price
1424 Tyranena Terrace - Tyranena Point
1424 Tyranena Terrace, Tyranena Point, Lake Mills, Wisconsin, United States 53551
3Bedroom(s)
2Bathroom(s)
10Picture(s)
1,673Sqft
New Construction - Ready in February! This ''Lakewood'' model offers features and amenities that will check off all the boxes! The front foyer leads to the open concept main living area with 3 large windows in the great room, allowing tons on natural light! The kitchen is a chef's dream with island, raised snack bar and pantry. The master suite includes a WIC and private bathroom,.
Call For Price
440 Champlain Dr. - Morse Farms Highlands
440 Champlain Drive, Morse Farms Highlands, Johnson Creek, Wisconsin, United States 53038
3Bedroom(s)
2Bathroom(s)
4Picture(s)
1,510Sqft
The Bryant offers features that are perfect for any family. The open kitchen with island and pantry flows nicely into the Dinette and Great Room. The master suite includes a walk in closet and private bathroom. A main floor laundry,
upgraded Steel Grey cabinetry, and white trim package throughout, are just a few features of this beautiful home.
Call For Price
411 Crestview Lane - Brookstone Meadows
411 Crestview Lane, Crestview Lane, Lake Mills, Wisconsin, United States 53551
3Bedroom(s)
2Bathroom(s)
4Picture(s)
1,610Sqft
The Bryant offers features and amenities that are perfect for any family. The open kitchen island with snack bar and pan-try flowing nicely into the Dinette and Great Room with tons of natural light. The master suite includes a walk in closet and private bathroom.
Call For Price
1416 Beacon Drive - Grandview Heights
1416 Beacon Drive, Grandview Heights, Watertown, Wisconsin, United States 53098
3Bedroom(s)
2.5Bathroom(s)
5Picture(s)
1,970Sqft
This beautiful Shelby covers ALL the bases! You will love the vaulted ceiling with tons of natural light when relaxing in the adjoin-ing Great Room. The spacious kitchen with island & walk in pantry includes beautiful steel grey cabinets. The master suite offers a large WIC and private bath with dual vanity. A main floor office or study space is an added bonus! The 2.
Call For Price
701 S. Dewey Ave - Conservancy Place
701 S. Dewey Avenue, Conservancy Place, Jefferson, Wisconsin, United States 53549
4Bedroom(s)
2.5Bathroom(s)
5Picture(s)
1,985Sqft
The Hayward has a lot to offer any family! This 4 bedroom, 2.5 bathroom home with a 1st Floor Office offers a ton of space and even more in the basement for your family’s future ideas. Huge kitchen with walk in pantry and luxury vinyl plank throughout the majority of the first floor, a first floor laundry room, along with an up-graded white trim package creates a homey feel.
Call For Price
