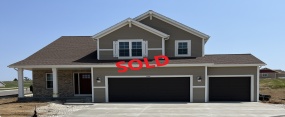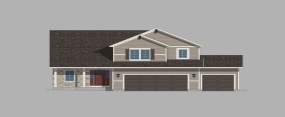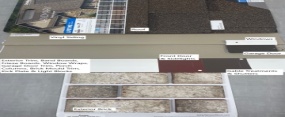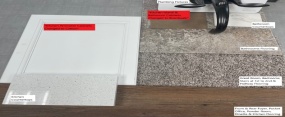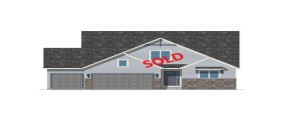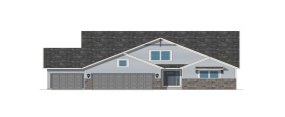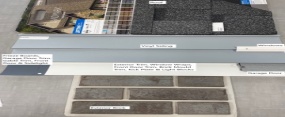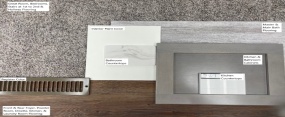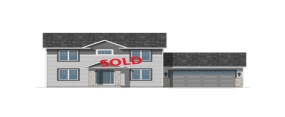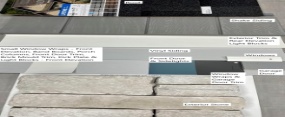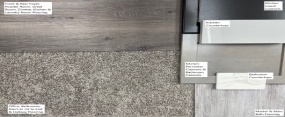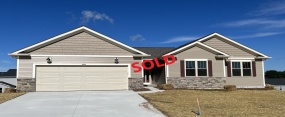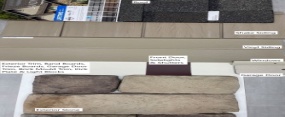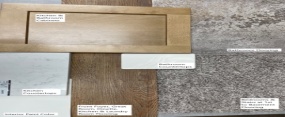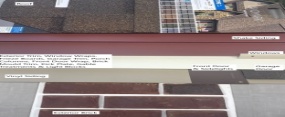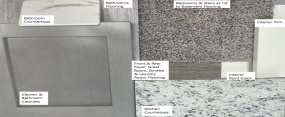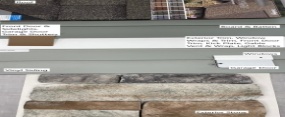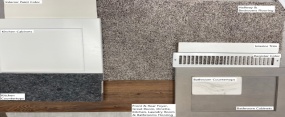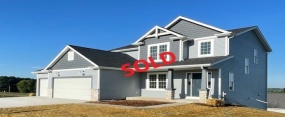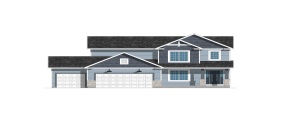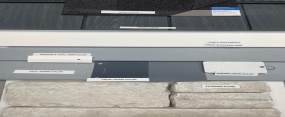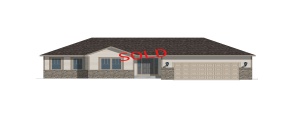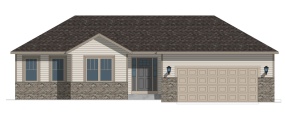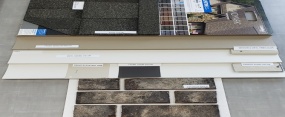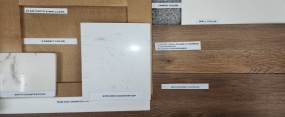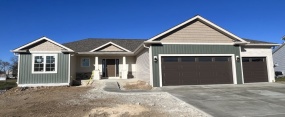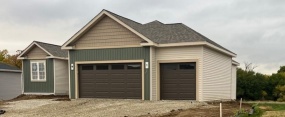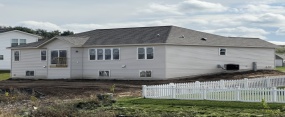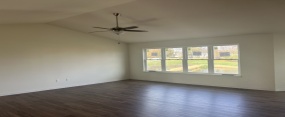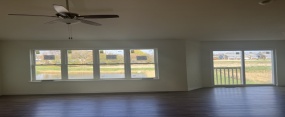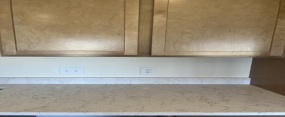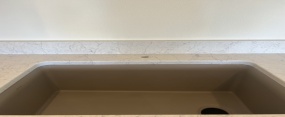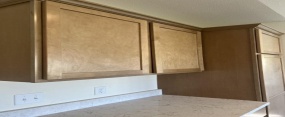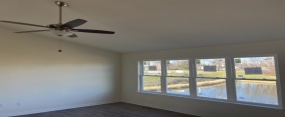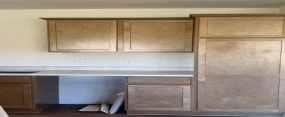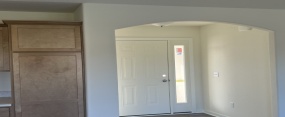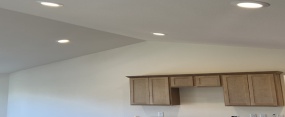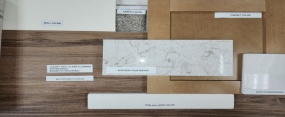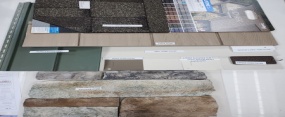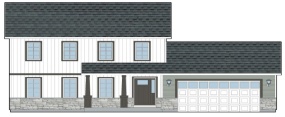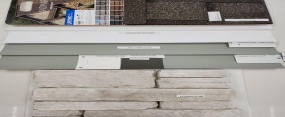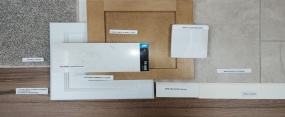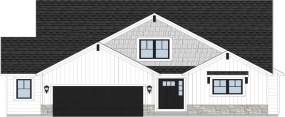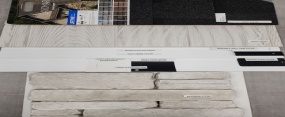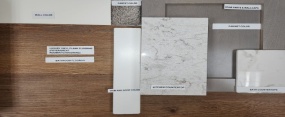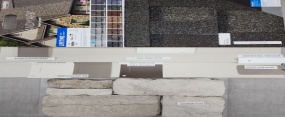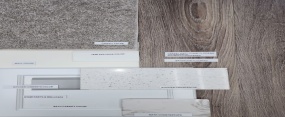PLEASE CALL 920-699-3787 FOR UPCOMING HOMES
Sort Option
- Property Type
- Add date
- Featured
- Listing
Grid
List
1500 Mud Lake Rd - Tyranena Point
1500 Mud Lake Road, Tyranena Point, Lake Mills, Wisconsin, United States 53551
4Bedroom(s)
2.5Bathroom(s)
7Picture(s)
1,899Sqft
Our Cedarburg floor plan has a lot to offer! The large great room with a fireplace flows into the dining and kitchen area, which is a perfect set up for entertaining and the business of life! Great bonus is the home office located off the foyer. Up-stairs, the master suite offers a private bath with dual vanities, and a spacious walk in closet.
Call For Price
1421 Tyranena Terrace - Tyranena Point
1421 Tyranena Terrace, Tyranena Point, Lake Mills, Wisconsin, United States 53551
4Bedroom(s)
2.5Bathroom(s)
6Picture(s)
2,031Sqft
New Construction - Ready in May! The Prescott is a unique floor plan full of features and amenities for any homeowner. The first floor master suite offers a private bathroom and large WIC.
Call For Price
1414 Tyranena Terrace - Tyranena Point
1414 Tyranena Terrace, Tyranena Point, Lake Mills, Wisconsin, United States 53551
4Bedroom(s)
2.5Bathroom(s)
6Picture(s)
2,029Sqft
New Construction - Ready in June! The Hayward has a lot to offer any family! This 4 bedroom, 2.5 bathroom home offers space and features that bring a homey feel. Huge kitchen with walk in pantry and upgraded steel grey cabinets and luxury vinyl plank throughout the first floor, fireplace, a first floor office, upgraded fixtures and a white trim package.
Call For Price
1451 Tyranena Terrace - Tyranena Point
1451 Tyranena Terrace, Tyranena Point, Lake Mills, Wisconsin, United States 53551
3Bedroom(s)
2Bathroom(s)
4Picture(s)
1,510Sqft
New Construction - Ready in June! The Bryant offers features that are perfect for any family. The open kitchen with island and pantry flows nicely into the Dinette and Great Room with a beautiful electric fireplace. The master suite includes a walk in closet and private bath-room.
Call For Price
1514 Tyranena Terrace - Tyranena Point
1514 Tyranena Terrace, Tyranena Point, Lake Mills, Wisconsin, United States 53551
3Bedroom(s)
2Bathroom(s)
4Picture(s)
1,698Sqft
Ready for Summer! This ''Erin'' model with a 3 car garage offers features and amenities that will check off all the boxes! The front foyer leads to the open concept main living area. The kitchen is a chef's dream with island, pantry and cathedral ceilings through-out the kitchen and great room. The master suite includes a WIC and private bathroom.
Call For Price
1402 Tyranena Terrace - Tyranena Point
1402 Tyranena Terrace, Tyranena Point, Lake Mills, Wisconsin, United States 53551
3Bedroom(s)
2Bathroom(s)
4Picture(s)
1,705Sqft
The elegant Vienna offers a 9’ ceilings bring The private master suite is separate from the other bedrooms and features a tray ceiling, walk in closet, and private master bath. This open floor plan with 9’ ceilings and gorgeous electric fireplace provides a perfect area for family gatherings.
Call For Price
1551 Tyranena Terrace - Tyranena Point
1551 Tyranena Terrace, Tyranena Point, Lake Mills, Wisconsin, United States 53551
4Bedroom(s)
3Bathroom(s)
7Picture(s)
2,058Sqft
Room to grow...and a VIEW! This gorgeous Maplewood is situated to take advantage of farmland vistas to the South and sunset and water views to the West. The spacious great room with a linear fireplace is open to the kitchen and dining area, which makes this home ideal for both family life, and entertaining. This home pretty much checks off ALL boxes...
Call For Price
1424 Tyranena Terrace - Tyranena Point
1424 Tyranena Terrace, Tyranena Point, Lake Mills, Wisconsin, United States 53551
3Bedroom(s)
2Bathroom(s)
10Picture(s)
1,673Sqft
New Construction - Ready in February! This ''Lakewood'' model offers features and amenities that will check off all the boxes! The front foyer leads to the open concept main living area with 3 large windows in the great room, allowing tons on natural light! The kitchen is a chef's dream with island, raised snack bar and pantry. The master suite includes a WIC and private bathroom,.
Call For Price
120 Tyranena Terrace - Tyranena Point
120 Tyranena Terrace, Tyranena Point, Lake Mills, Wisconsin, United States 53551
3Bedroom(s)
2Bathroom(s)
16Picture(s)
1,623Sqft
The Burton offers features and amenities that are perfect for any family. The front foyer leads to the open concept main living area with cathedral ceilings. The kitchen is a chef’s dream with large island and Quartz countertops, a large open concept and Boardwalk Cabinets. The master suite includes a WIC and private bathroom. A 3 car garage and even more space in the basement.
Call For Price
214 Trail View Lane - Tyranena Point
214 Trail View Lane, Tyranena Point, Lake Mills, Wisconsin, United States 53551
4Bedroom(s)
2.5Bathroom(s)
6Picture(s)
1,951Sqft
Our Alexandria features a floor plan which is perfect for any family! You will feel at home the minute you enter the foyer which leads to the large great room. The kitchen features an island perfect for entertaining and a large dinette area with plenty of room for a large dining set.
Call For Price
201 Trail View Lane - Tyranena Point
201 Trail View Lane, Tyranena Point, Lake Mills, Wisconsin, United States 53551
4Bedroom(s)
2.5Bathroom(s)
6Picture(s)
2,052Sqft
The Prescott is a unique floor plan full of features and amenities that will be appreciated by any homeowner! The private main floor master suite offers a dual vanity split bath, and a spacious WIC.
Call For Price
1444 Tyranena Terrace - Tyranena Point
1444 Tyranena Terrace, Tyranena Point, Lake Mills, Wisconsin, United States 53551
3Bedroom(s)
2Bathroom(s)
5Picture(s)
1,615Sqft
Welcome to your dream home in the Tyranena Point Subdivision of Lake Mills! This new construction beauty, the Washburn Model, offers an inviting open concept design with a flood of natural light, coupled with cathedral vaulted ceilings. Indulge in the modern elegance of Quartz Countertops and the convenience of a Master suite with a Walk-in Closet.
Call For Price

