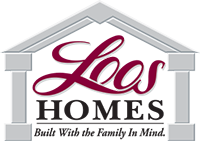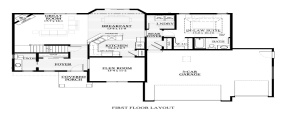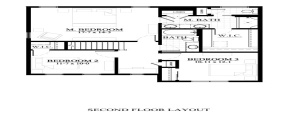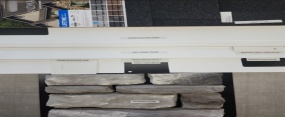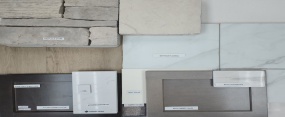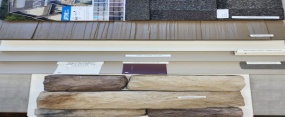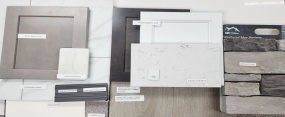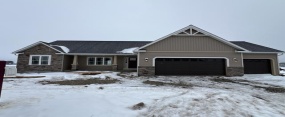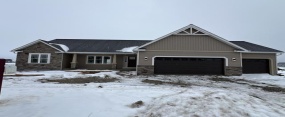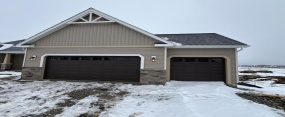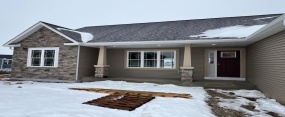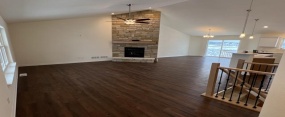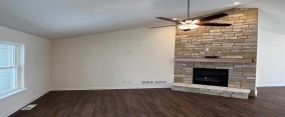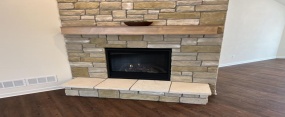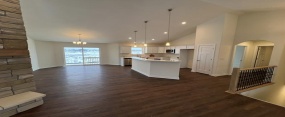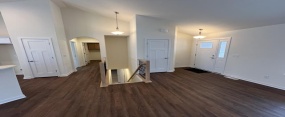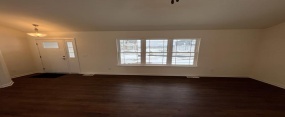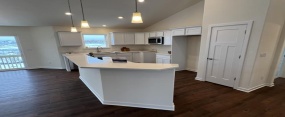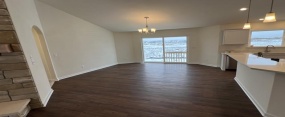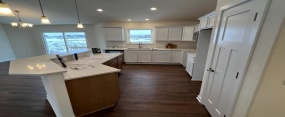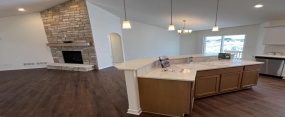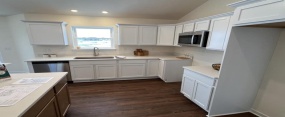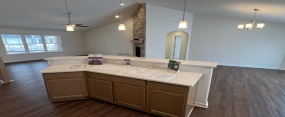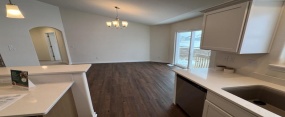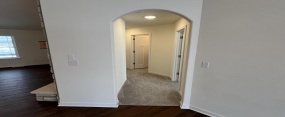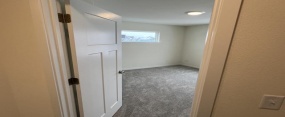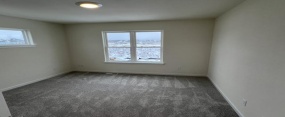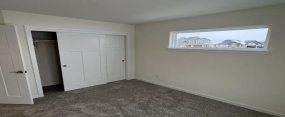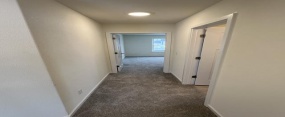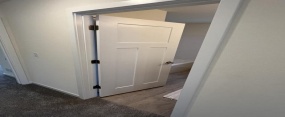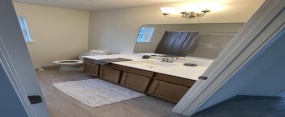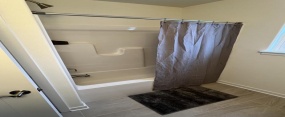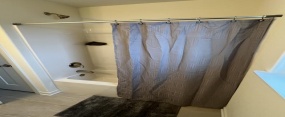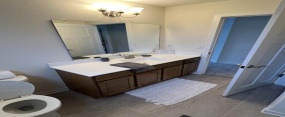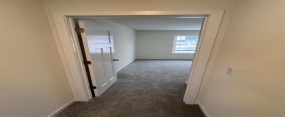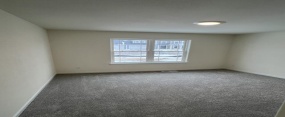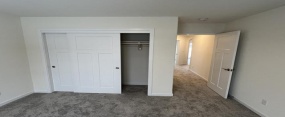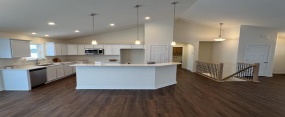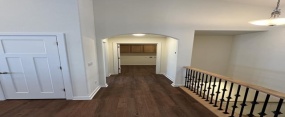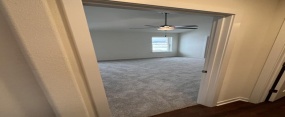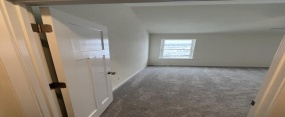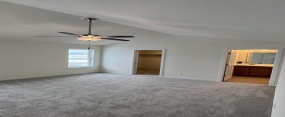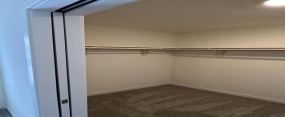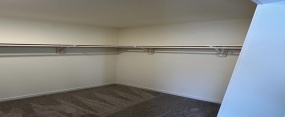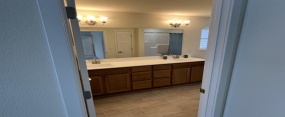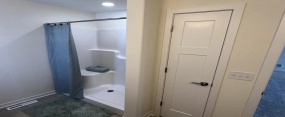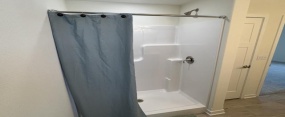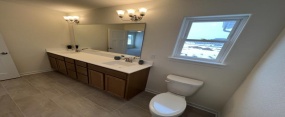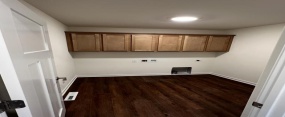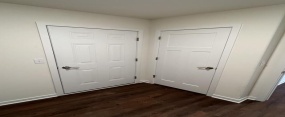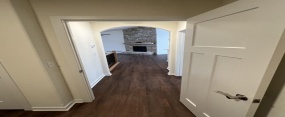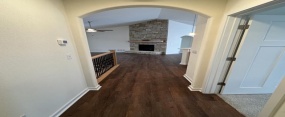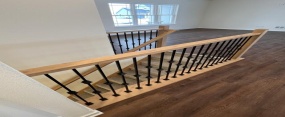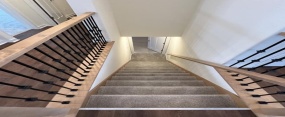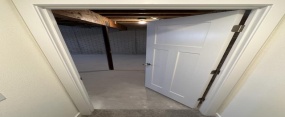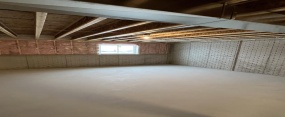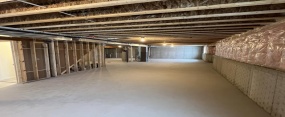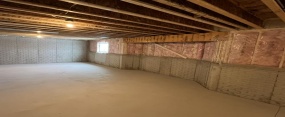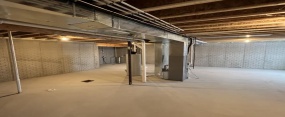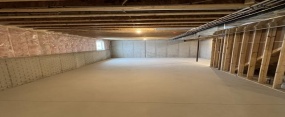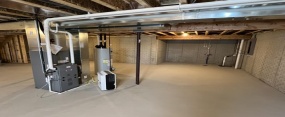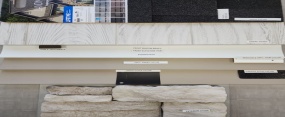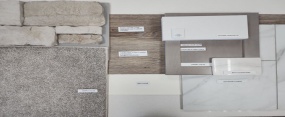PLEASE CALL 920-699-3787 FOR UPCOMING HOMES
Sort Option
- Property Type
- Add date
- Featured
- Listing
Grid
List
1252 Violet Street - Prairie Creek Ridge
1252 Violet Street, Prairie Creek Ridge, Oconomowoc, Wisconsin, United States 53066
3Bedroom(s)
2Bathroom(s)
4Picture(s)
1,772Sqft
Introducing our Canton Model—a stunning new construction home in the beautiful Prairie Creek Subdivision of Oconomowoc, WI. This open-concept, split ranch design features a spacious kitchen with a large island and quartz countertops, perfect for entertaining. Enjoy the cozy ambiance of the electric fireplace with a stone surround and mantle.
$539,900
1641 Creekview Lane - Prairie Creek Ridge
1641 Creekview Lane, Prairie Creek Ridge, Oconomowoc, Wisconsin, United States 53066
4Bedroom(s)
3.5Bathroom(s)
5Picture(s)
2,251Sqft
Ready in March, this new Cambridge home has everything your family needs! Located in the highly sought Prairie Creek Subdivision of Oconomowoc, WI, this two-story design features a first-floor In-Law Suite along with a spacious kitchen with quartz countertops, perfect for entertaining. The stone surrounded-gas fireplace makes for a cozy atmosphere, perfect for relaxation.
$579,900
1540 Bluestem Trail - Prairie Creek Ridge
1540 Bluestem Trail, Prairie Creek Ridge, Oconomowoc, Wisconsin, United States 53066
3Bedroom(s)
2Bathroom(s)
4Picture(s)
1,804Sqft
The Lakewood model in the Prairie Creek
subdivision of Oconomowoc is a remarkable
open-concept home that beautifully balances
comfort and style. Featuring cathedral ceilings and a
spacious kitchen island, it’s perfect for entertaining.
Each bedroom comes with a walk-in closet, providing
ample storage.
Call For Price
1661 Hammock Lane - Prairie Creek Ridge
1661 Hammock Lane, Prairie Creek Ridge, Oconomowoc, Wisconsin, United States 53066
3Bedroom(s)
2Bathroom(s)
4Picture(s)
1,767Sqft
Discover modern living at its finest with this
stunning new construction home, offering an
open and spacious layout designed for comfort
and style. The Prentice model in the beautiful Prairie
Creek Ridge subdivision of Oconomowoc features
thoughtfully designed spaces perfect for family and
guests.
Call For Price
1671 Hammock Lane - Prairie Creek
1671 Hammock Lane, Prairie Creek, Oconomowoc, Wisconsin, United States 53066
4Bedroom(s)
2.5Bathroom(s)
6Picture(s)
2,090Sqft
Ready for your family in October, the first floor master suite and massive Kitchen are two of the best features in this Ashland! Loaded with desirable features, such as wrap around kitchen with center island and walk-in pantry, two-tone cabinets and Quartz countertops, a master suite with a huge WIC, upgraded plumbing and lighting fixtures, an electric fireplace with stone surround, and LVT in the
Call For Price
1553 Bluestem Trail - Prairie Creek
1553 Bluestem Trail, Prairie Creek, Oconomowoc, Wisconsin, United States 53066
3Bedroom(s)
2Bathroom(s)
56Picture(s)
1,750Sqft
The Washburn offers 3 beds and 2 baths in this split ranch plan with a spacious great room including a gas fireplace! This home offers an open kitchen with a large island and pantry. The master suite includes a WIC and private bath. Upgrades include satin nickel door handles, plumbing fixtures in kitchen, Quartz kitchen countertops, White and Boardwalk cabinets and a white trim package.
Call For Price
1596 Bluestem Trail - Prairie Creek Reserve
1596 Bluestem Trail, Prairie Creek, Oconomowoc, Wisconsin, United States 53066
3Bedroom(s)
2Bathroom(s)
5Picture(s)
1,851Sqft
The Stratford offers 3 beds and 2 baths in this split ranch plan with a spacious great room including a gas fireplace! This home offers an open kitchen with a large island and pantry. The master suite includes a WIC and private bath. Upgrades include Matte Black door handles, plumbing fixtures, Quartz kitchen countertops, Steel Grey cabinets and a white trim package.
Call For Price
1284 Violet Street - Prairie Creek
1292 Violet Street, Prairie Creek, Oconomowoc, Wisconsin, United States 53066
3Bedroom(s)
2Bathroom(s)
5Picture(s)
1,939Sqft
Ready for your family in September, the covered porch entryway opens to the spacious Kitchen with cathedral ceilings in this popular Vienna ranch! Loaded with desirable features, such as kitchen with center island and pantry, two-tone cabinets and Quartz countertop, a split master suite with 2 WIC's, upgraded plumbing and lighting fixtures, and an abundance of windows for natural light.
Call For Price
