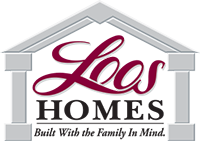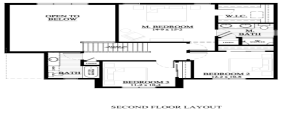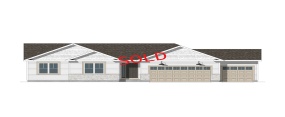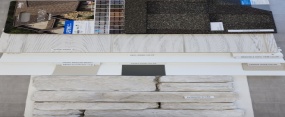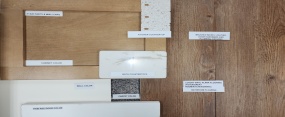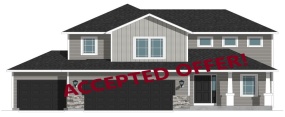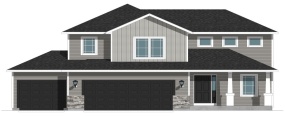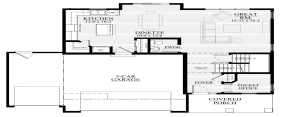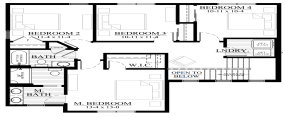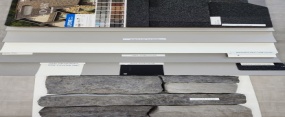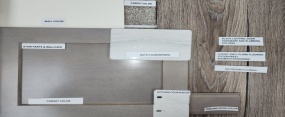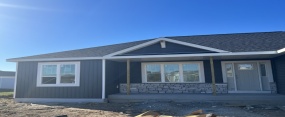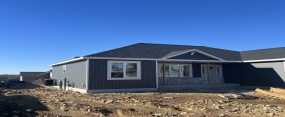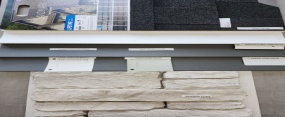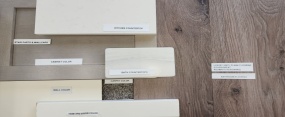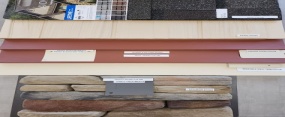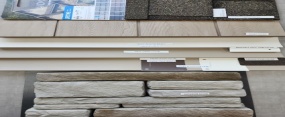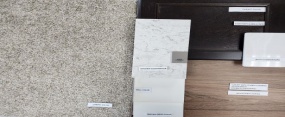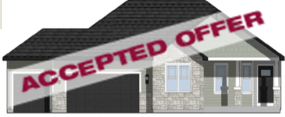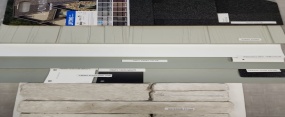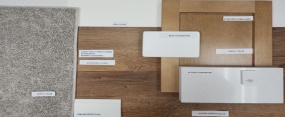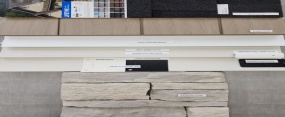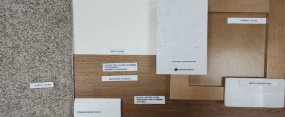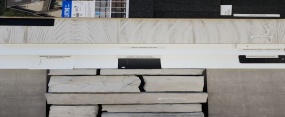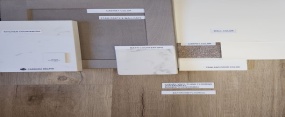PLEASE CALL 920-699-3787 FOR UPCOMING HOMES
Sort Option
- Property Type
- Add date
- Featured
- Listing
Grid
List
430 Crestview Lane - Brookstone Meadows
430 Crestview Lane, Brookstone Meadows, Lake Mills, Wisconsin, United States 53551
3Bedroom(s)
2.5Bathroom(s)
5Picture(s)
2,020Sqft
Welcome to The Medford in Brookstone
Meadows! Nestled in the beautiful
Brookstone Meadows subdivision, The
Medford offers the perfect blend of comfort and
style. This stunning home boasts a spacious 2
story great room, ideal for both entertaining and
relaxing. The first-floor flex room provides versatile
space—perfect for an office, playroom, or additional
living area.
$479,900
431 Crestview Lane - Brookstone Meadows
431 Crestview Lane, Brookstone Meadows, Lake Mills, Wisconsin, United States 53551
3Bedroom(s)
2Bathroom(s)
4Picture(s)
1,750Sqft
Nestled in the picturesque Brookstone Meadows Subdivision, an exciting opportunity awaits in the form of a brand new “Benton” home. This beautiful property combines modern design with thoughtful features that will make it the perfect place to call home.
Call For Price
345 Crestview Lane - Crestview Lane Homes
345 Crestview Lane, Crest View Lane, Lake Mills, Wisconsin, United States 53551
4Bedroom(s)
2.5Bathroom(s)
10Picture(s)
1,985Sqft
The Hayward has a lot to offer any family! This 4 bedroom, 2.5 bathroom home with a 1st Floor Office offers a ton of space and even more space in the basement with a roughed in bath and egress window for your family’s future ide-as. Huge kitchen with walk in pantry, large island, and luxury vinyl plank throughout the majority of the first floor.
Call For Price
411 Crestview Lane - Brookstone Meadows
411 Crestview Lane, Crestview Lane, Lake Mills, Wisconsin, United States 53551
3Bedroom(s)
2Bathroom(s)
4Picture(s)
1,610Sqft
The Bryant offers features and amenities that are perfect for any family. The open kitchen island with snack bar and pan-try flowing nicely into the Dinette and Great Room with tons of natural light. The master suite includes a walk in closet and private bathroom.
Call For Price
401 Crestview Lane - Brookstone Meadows
401 Crestview Lane, Brookestone Meadows, Lake Mills, Wisconsin, United States 53551
4Bedroom(s)
2.5Bathroom(s)
6Picture(s)
1,900Sqft
The Cedarburg has an abundance of amenities to offer any family. The inviting foyer leads you to the large great room which opens to the dining/kitchen area for future family gatherings. Upgrades to the home include a steel grey trim package, steel grey cabinetry and matte black kitchen faucet.
Call For Price
315 Crestview Lane - Brookestone Meadows
315 Crestview Lane, Brookestone Meadows, Lake Mills, Wisconsin, United States 53551
3Bedroom(s)
2Bathroom(s)
7Picture(s)
1,615Sqft
The Washburn offers 3 beds and 2 baths in this split ranch plan with a spacious great room . This home offers an open kitchen with a large island and pantry. The master suite includes a WIC and private bath. Upgrades include Georgian satin nickel door handles, Chrome plumbing fixture in kitchen, Quartz kitchen countertops, Steel Grey cabinets and a white trim package.
Call For Price
324 Crestview Lane - Brookstone Meadows
324 Crestview Lane, Brookestone Meadows, Lake Mills, Wisconsin, United States 53551
3Bedroom(s)
2Bathroom(s)
5Picture(s)
1,648Sqft
The Bridgeport offers features and amenities that are perfect for any family. The front foyer leads to the open concept main living area with cathedral ceilings. The kitchen is a chef’s dream with Quartz countertops, a large pantry and Boardwalk Cabinets. The master suite includes a WIC and private bathroom with a dual vanity.
Call For Price
365 Crestview Lane - Brookstone
365 Crestview Lane, Brookstone Meadows, Lake Mills, Wisconsin, United States 53551
3Bedroom(s)
2.5Bathroom(s)
6Picture(s)
2,061Sqft
Introducing the Addison Model, your brand-new dream home in the beautiful Brookstone Meadows Subdivision of Lake Mills. This new construction masterpiece offers an inviting open concept, complete with Quartz Countertops in the kitchen. Relax in your spacious Master Suite featuring a Walk-in Closet, and enjoy the charming aesthetic of a two-story clipped roof and garage door windows.
Call For Price
420 Crestview Lane - Brookstone Meadows
420 Crestview, Brookstone Meadows, Lake Mills, Wisconsin, United States 53551
3Bedroom(s)
2Bathroom(s)
5Picture(s)
1,640Sqft
The Stratford offers 3 beds and 2 baths in this split ranch plan with a spacious great room including cathedral ceilings! This home offers an open kitchen with a large island and pantry. The master suite includes a WIC and private bath. Upgrades include light fixtures, Quartz kitchen countertops, Boardwalk cabinets and a white trim package.
Call For Price
344 Crestview Lane - Brookstone Meadows
344 Crestview Lane, Brookstone Meadows, Lake Mills, Wisconsin, United States 53551
3Bedroom(s)
2Bathroom(s)
5Picture(s)
1,685Sqft
Discover the perfect blend of comfort and convenience with this new ranch-style construction home in the desirable Brookstone Meadows Subdivision. Enjoy this spacious layout with a patio door, coupled with the practicality of a 3-car garage. Inside, be greeted by the elegance of Cathedral ceilings and ample quartz countertop and a ton of cabinet space.
Call For Price
335 Crestview Lane - Brookstone Meadows
335 Crestview Lane, Brookstone Meadows, Lake Mills, Wisconsin, United States 53551
3Bedroom(s)
2Bathroom(s)
5Picture(s)
1,645Sqft
Introducing the Lakewood Model, your new construction dream home in our Brookstone Meadows Subdivision in Lake Mills. This open-concept gem features an abundance of natural light, courtesy of three large windows in the great room with cathedral ceilings.
Call For Price
400 Crestview Lane - Brookstone Meadows
400 Crestview Lane, Brookstone Meadows, Lake Mills, Wisconsin, United States 53551
4Bedroom(s)
2.5Bathroom(s)
6Picture(s)
2,052Sqft
Introducing your dream home: Brand new construction, two-story elegance in beautiful Lake Mills, Brookstone Meadows Subdivision. This masterpiece boasts modern luxury with quartz countertops, lofted office overlooking the first floor, and a spacious 3-car garage.
Call For Price
